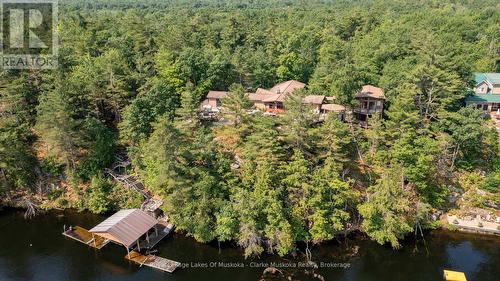








Mobile: 705.787.6594

76
CENTRE STREET NORTH
Huntsville,
ON
P1H1T4
| Neighbourhood: | Baxter |
| Lot Frontage: | 277.0 Feet |
| Lot Depth: | 300.3 Feet |
| Lot Size: | 277 x 300.4 FT |
| No. of Parking Spaces: | 13 |
| Floor Space (approx): | 3000 - 3500 Square Feet |
| Waterfront: | Yes |
| Water Body Type: | Gloucester Pool |
| Water Body Name: | Gloucester Pool |
| Bedrooms: | 3 |
| Bathrooms (Total): | 3 |
| Zoning: | SR1 |
| Access Type: | [] , [] |
| Community Features: | Fishing |
| Features: | Irregular lot size , Sloping , Gazebo , Guest Suite |
| Ownership Type: | Freehold |
| Parking Type: | Detached garage , Garage |
| Property Type: | Single Family |
| Sewer: | Septic System |
| Structure Type: | Deck , Patio(s) , Porch , Shed , Boathouse , Dock |
| View Type: | View of water , [] |
| WaterFront Type: | Waterfront |
| Architectural Style: | Bungalow |
| Building Type: | House |
| Construction Style - Attachment: | Detached |
| Cooling Type: | Central air conditioning |
| Easement: | Unknown |
| Exterior Finish: | Cedar Siding |
| Foundation Type: | Block |
| Heating Fuel: | Propane |
| Heating Type: | Forced air |